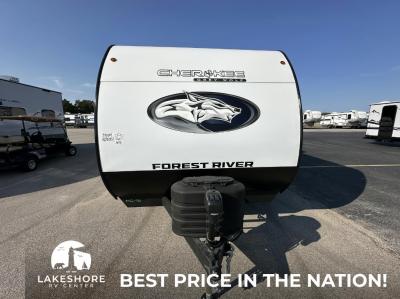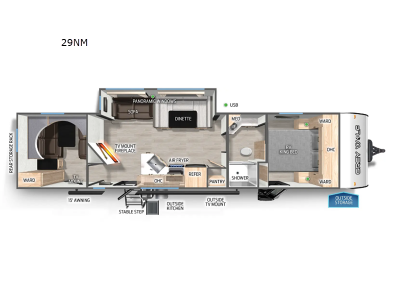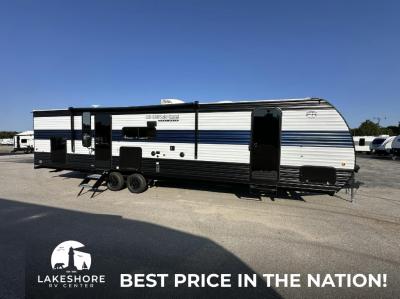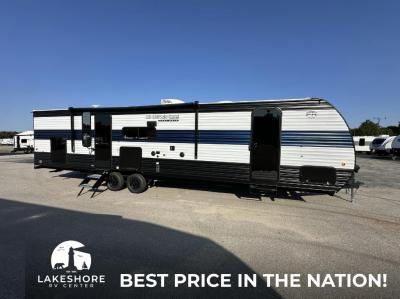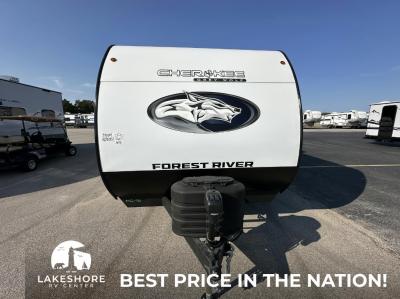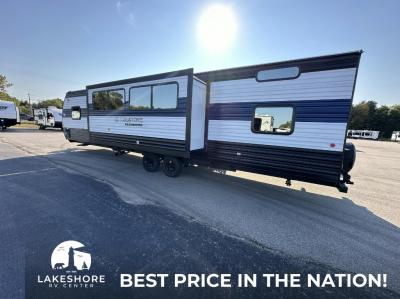Forest River RV Cherokee Grey Wolf 29NM Travel Trailer For Sale
-
View All 29NM In Stock »
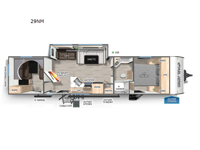
Forest River Cherokee Grey Wolf travel trailer 29NM highlights:
- Private Bunkhouse
- Dual Entry
- Walk-Through Bathroom
- U-Shaped Dinette
- Outdoor Kitchen
You will love how easy it is to enter/exit this travel trailer with dual entry doors! The rear door leads into the living/kitchen area where you will notice the large U-shaped dinette and the sofa which sit on the slide and create a spacious footprint for moving about, as well as great places to play games and socialize with your friends and family. Plus, there is an entertainment center with a fireplace and a fully equipped kitchen to keep everyone's bellies filled with delicious home cooked meals. At night, there is sleeping space for everyone between the bunks above the sofas with a table in the rear private bunkhouse and the RV king bed in the front private bedroom, plus the furniture can convert into sleeping spaces. The walk-through bathroom leads directly into the bedroom too!
Whether it's a journey that will take you to new locations or a tried-and-true getaway to that favorite and memorable destination, the Forest River Cherokee Grey Wolf travel trailers and toy haulers are going to make the trip worth it every single time! You can travel in confidence with the premium wheel package, seamless roofing membrane with heat reflectivity, Power Gear frame technology with space-saver rail design, and Cherokee back-up camera system. The Cherokee Grey Wolf's interior is highly attractive with its stainless steel kitchen suite package and premium bedding ensemble and comforter. You will also find a black waste tank flush-out kit, an outside shower with hot and cold water, an armored underbelly tank enclosure, and an RV grill quick connect.
We have 2 29NM availableView InventorySpecifications
Sleeps 9 Slides 1 Length 37 ft 7 in Ext Width 8 ft Ext Height 10 ft 8 in Hitch Weight 905 lbs GVWR 7905 lbs Dry Weight 6858 lbs Cargo Capacity 1047 lbs Fresh Water Capacity 52 gals Grey Water Capacity 38 gals Black Water Capacity 38 gals Number Of Bunks 2 Available Beds RV King Refrigerator Type 12V High Efficiency Residential Refrigerator Size 10 cu ft Number of Awnings 1 Water Heater Type Tankless Awning Info 15' Power with LED Strip Lighting Axle Count 2 Shower Type Standard Similar Travel Trailer Floorplans
Travel Trailer
-
Stock #31241Muskegon, MichiganLarge versital bunk room Call Mike today 231-855-9998Stock #31241Muskegon, MichiganLarge versital bunk room Call Mike today 231-855-9998
- Sale Price: $29,975
- MSRP: $50,992
- Save: $21,017
Payments From: $273 /mo.Claim Deal Now View Details » -
Stock #31304Muskegon, MichiganLarge versital bunk room Call Mike today 231-855-9998Stock #31304Muskegon, MichiganLarge versital bunk room Call Mike today 231-855-9998
- Sale Price: $29,975
- MSRP: $50,997
- Save: $21,022
Payments From: $273 /mo.Claim Deal Now View Details »
Lakeshore RV Center is not responsible for any misprints, typos, or errors found in our website pages. All prices and payments listed exclude sales tax, title, license, administrative processing, dealer prep and delivery fees. Manufacturer pictures, specifications, and features may be used in place of actual units on our lot. Please contact us @231-788-2040 for availability as our inventory changes rapidly. All calculated payments are an estimate only, do not constitute an offer of credit, and are subject to lender approval. Advertised monthly payment is based on 20% cash down, plus tax, title and registration, at 8.99% APR for 144 months on amounts under $25,000, at 8.99% APR for 180 months on amounts from $25k to $50,000, at 8.49% for 240 months on amounts from $50k to $150,000, and at 7.99% APR on amounts over $150k. Actual loan terms will vary depending on your specific credit situation. Advertised sale price is applicable only with indirect finance contract arranged by dealership.
Manufacturer and/or stock photographs may be used and may not be representative of the particular unit being viewed. Where an image has a stock image indicator, please confirm specific unit details with your dealer representative.



